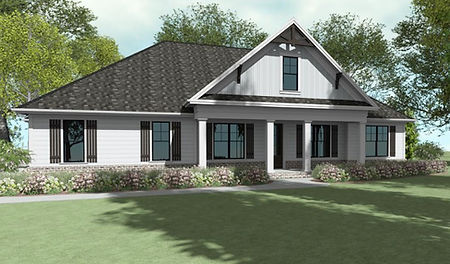top of page
Redland Home Design Floor Plans
Chances are, we have something similar to what you're looking for.
We have these, and many more floor plans for your home in Warner Robins or Middle Georgia. Please contact us for more selections or if you have any questions about what's below.
Don't forget, Redland Home Designs can custom design the home of your dreams.
Longville
1760 SQFT
3 BED/ 2 BATH
Florence
1995 SQFT
4 BED/ 2 BATH
Lennox Place
2017 SQFT
4 BED/ 2 BATH
Brookshire
2169 SQFT
4 BED/ 2.5 BATH
Timberdale
1820 SQFT
4 BED/ 2 BATH
Audrey
2008 SQFT
4 BED/ 3 BATH
Montana
2153 SQFT
4 BED/ 3 BATH
OPHELIA
2503 SQFT
5 BED/ 3.5 BATH
GREYJOY
2973 SQFT
5 BED/ 3.5 BATH
bottom of page









